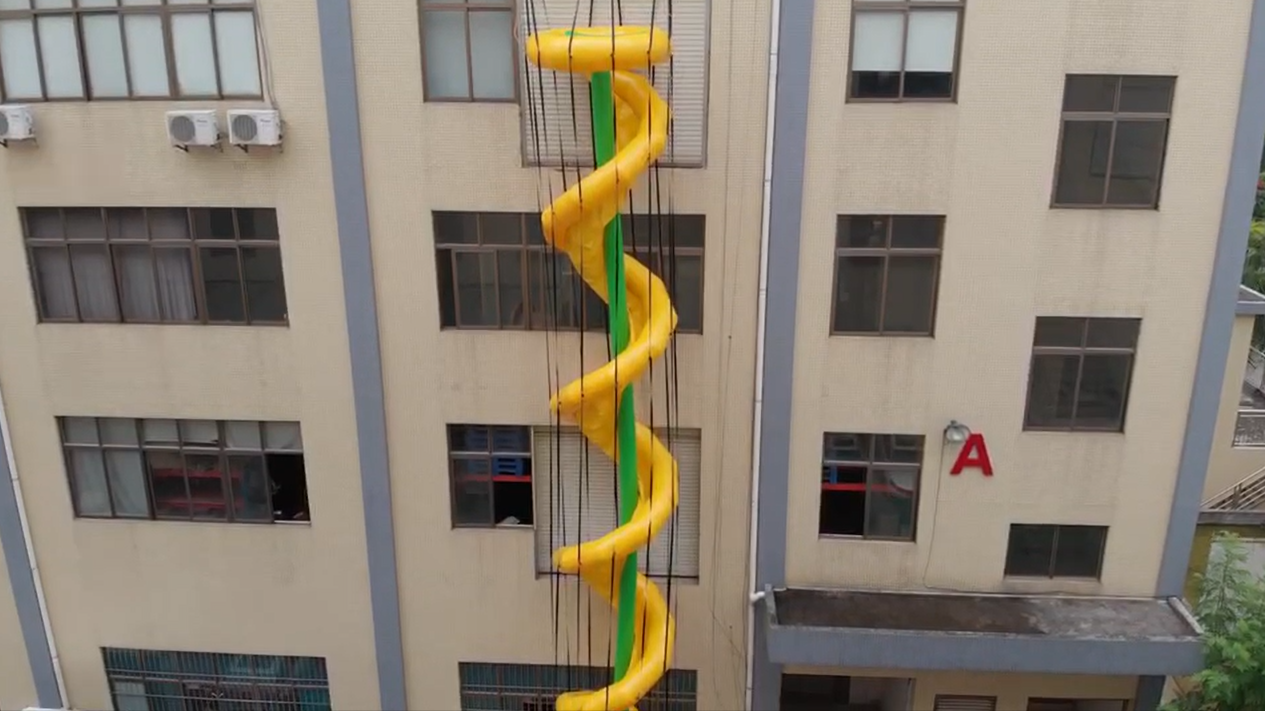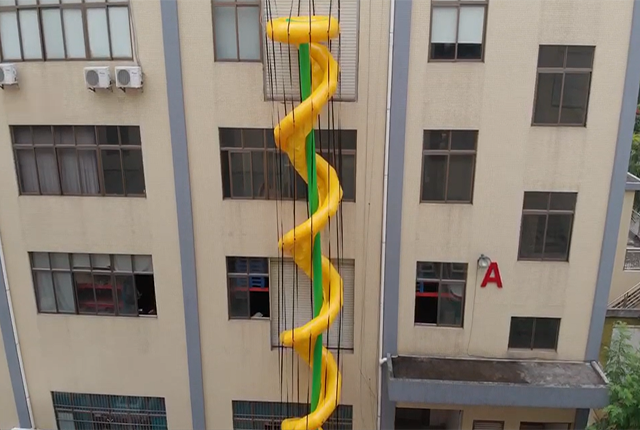
📍 Project Overview:
This FreeFall installation was completed in a 6-storey multifunctional industrial building, with each floor covering 30,000 square feet. The facility accommodates over 3,000 workers operating across various industrial functions — including light manufacturing, packaging, and assembly units.
The building presented a unique challenge: high worker density, varied floor layouts, and limited traditional evacuation options. FreeFall addressed these challenges with precision-engineered alignment to emergency exits and seamless deployment of our inflatable evacuation system.
🛡️ Key Features of the Installation:
-
🔥 Integrated Multi-Zone Fire Detection
Sensors installed throughout production, storage, and office zones ensure immediate response to heat, smoke, or flame across all operational units. -
🌍 Earthquake Early Warning System
A P-wave sensor embedded beneath the foundation provides crucial early seismic alerts, buying workers valuable time to evacuate or shut down sensitive equipment. -
🌀 Perfectly Aligned FreeFall Evacuation Slide
The high-visibility evacuation video and images from this site showcase flawless alignment with the building’s emergency exits. The slider deploys within 6 seconds, allowing safe and stable descent from upper floors — even during high-occupancy drills. -
📲 Centralized Control Dashboard
Managers and floor supervisors receive synchronized alerts across all six floors via the FreeFall platform and mobile notification system.
✅ Impact:
-
3,000 industrial workers now protected with rapid evacuation capability
-
Enhanced regulatory compliance for fire safety, worker protection, and industrial resilience
-
This site serves as a model installation, demonstrating how FreeFall’s patented slider integrates with complex multi-unit layouts — backed by real video evidence


